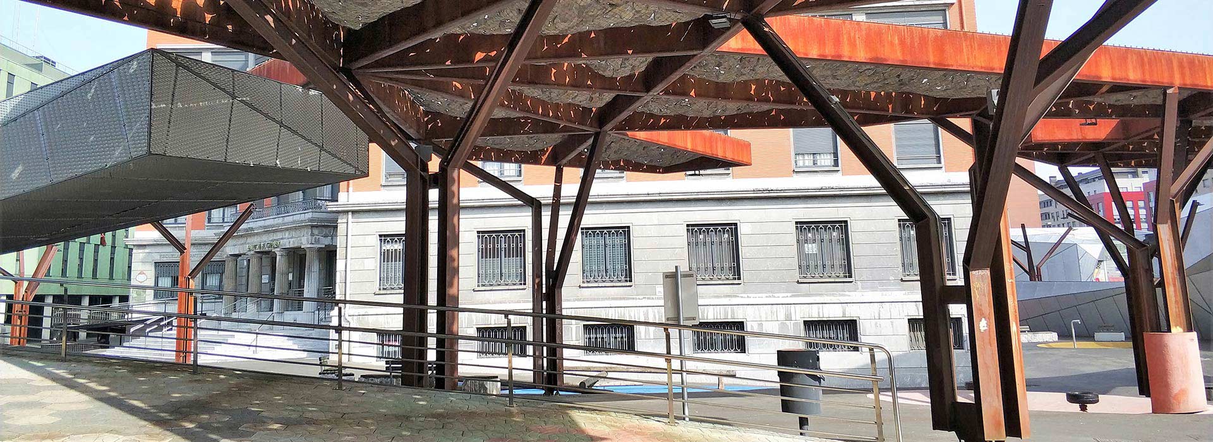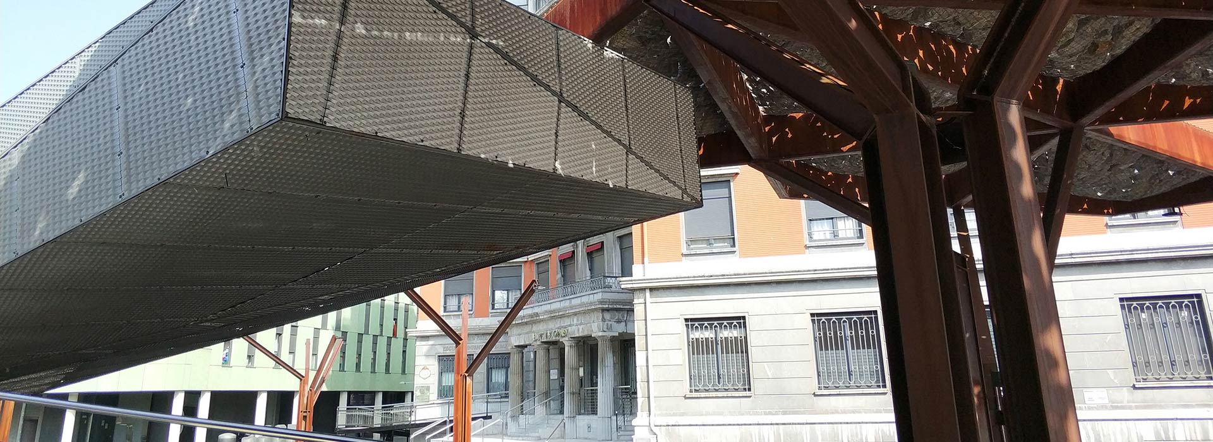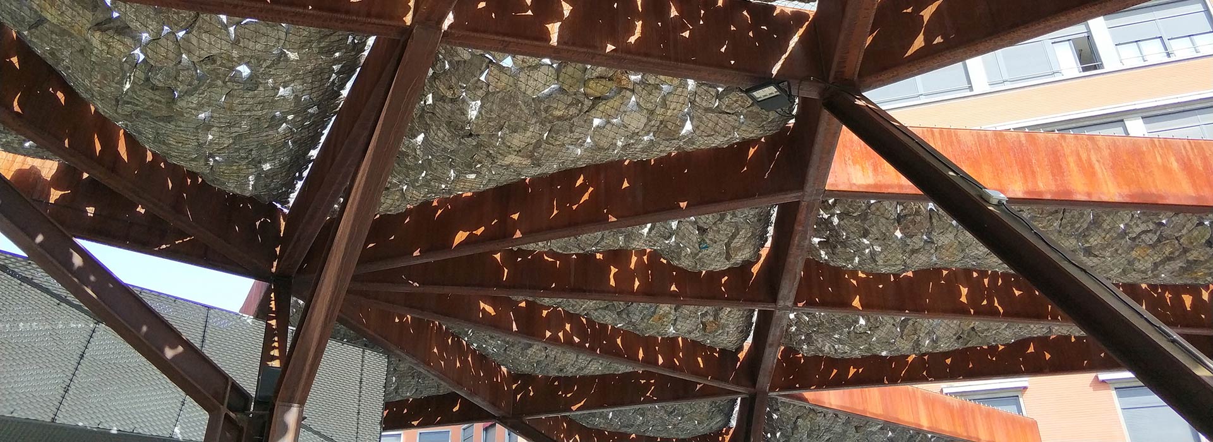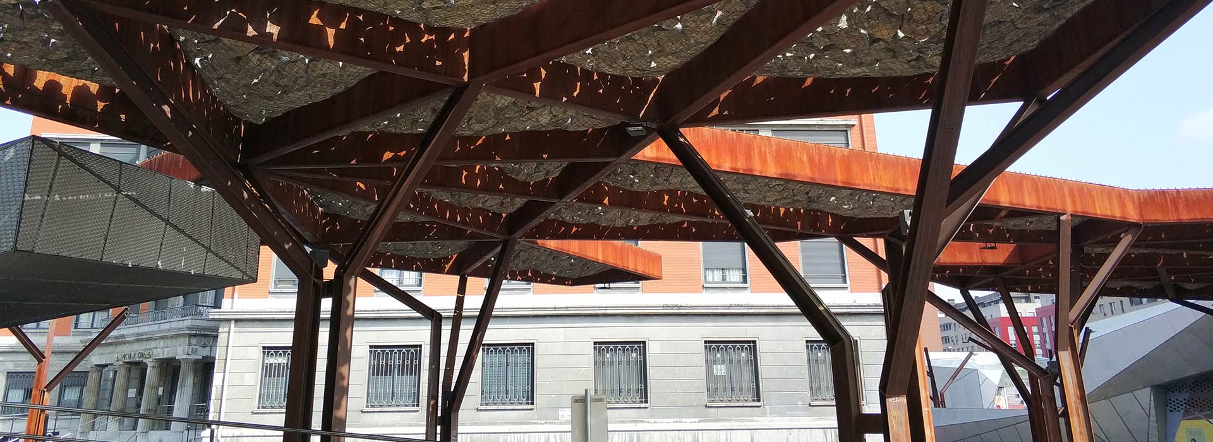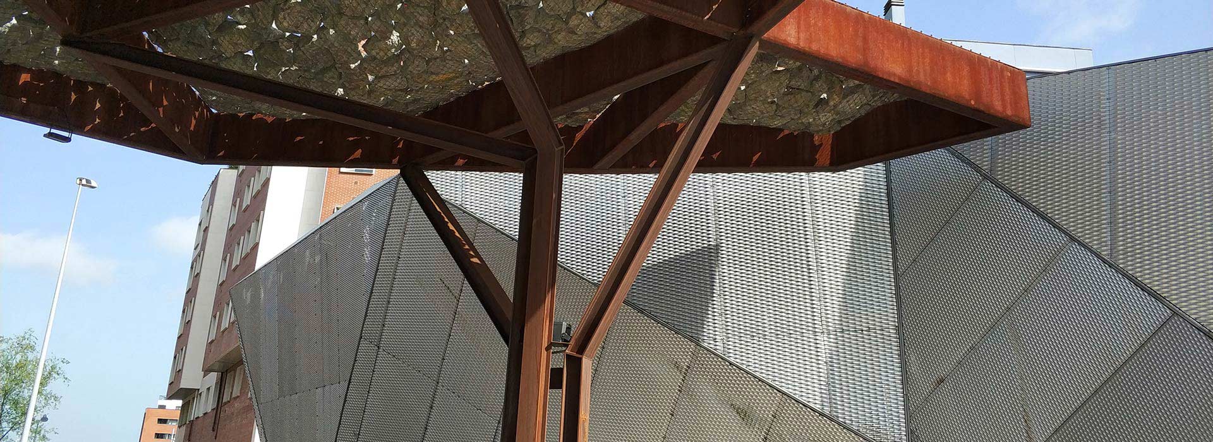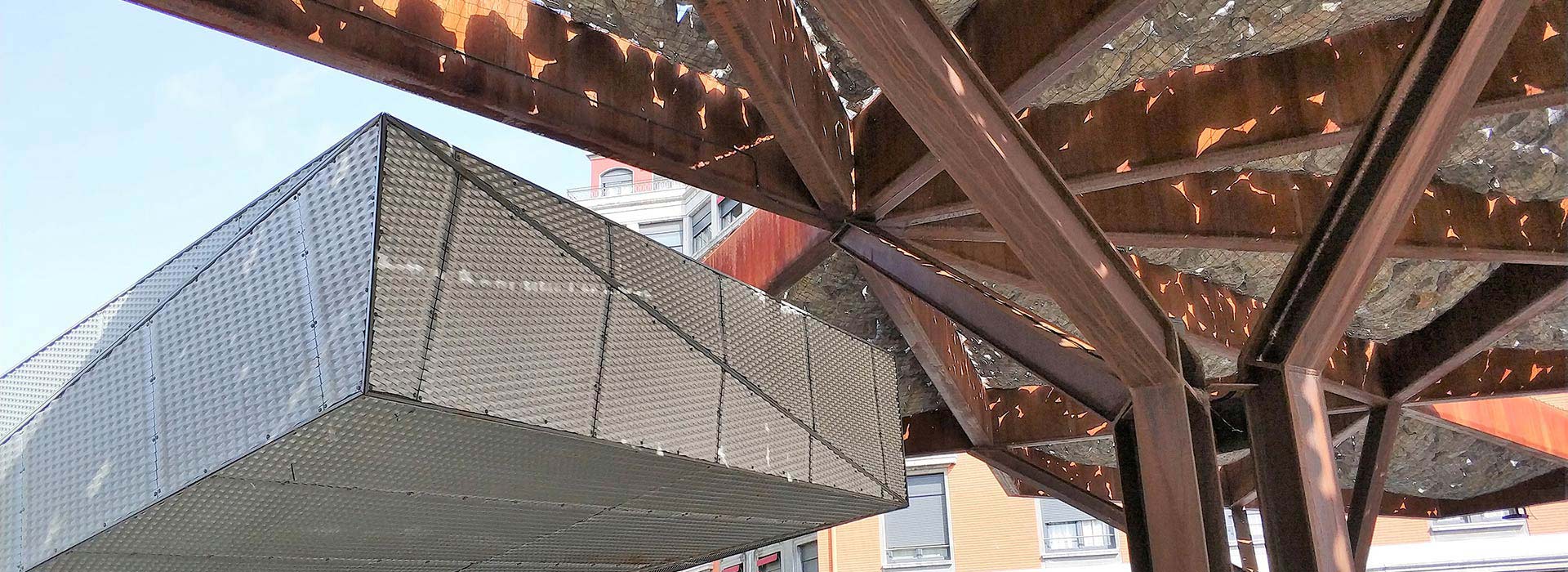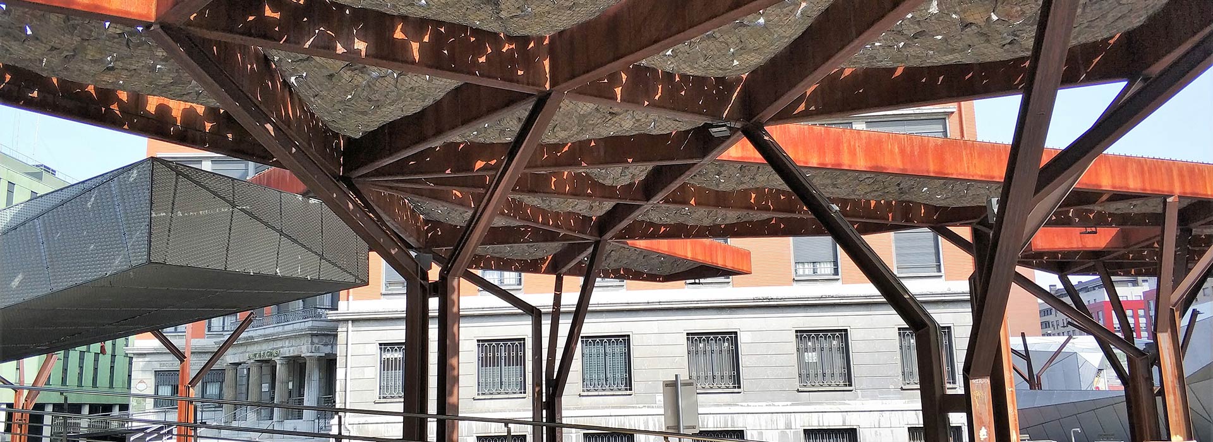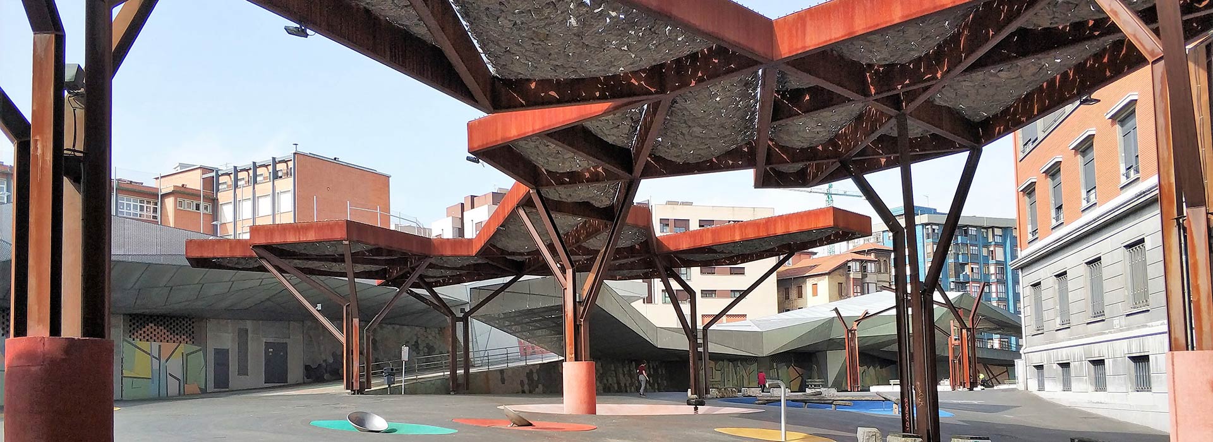Projects: City and Territory
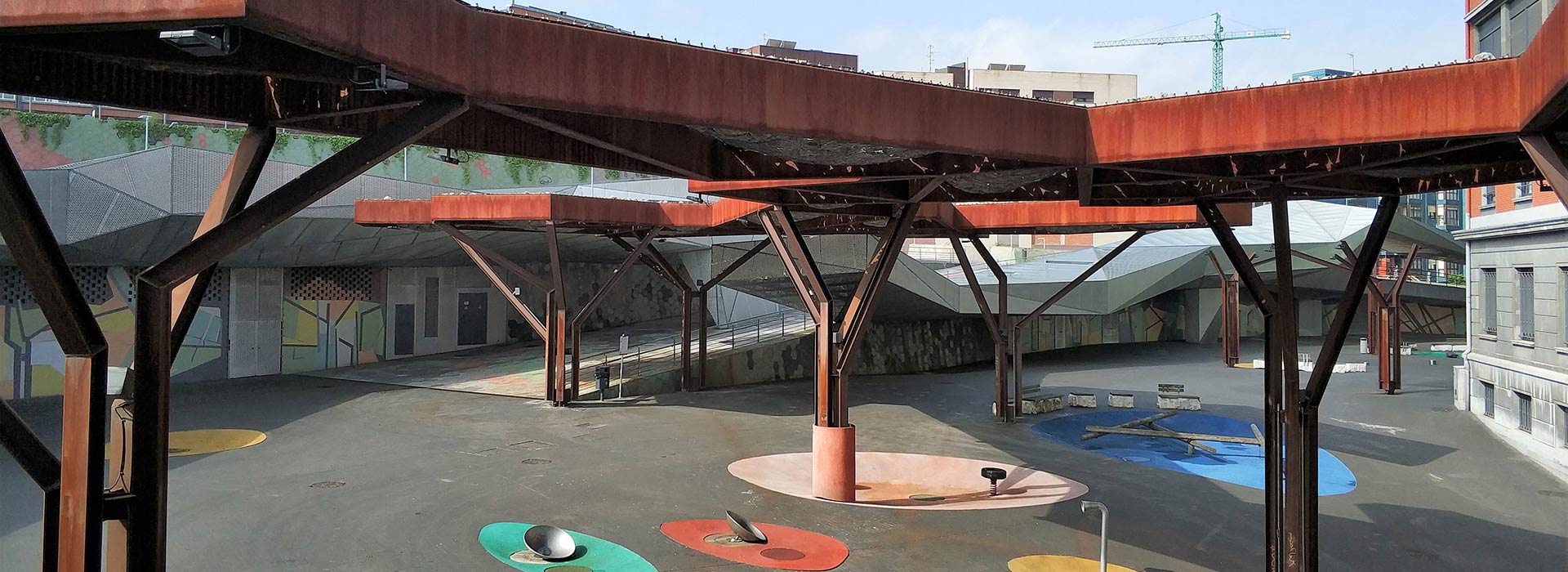
PORMETXETA SQUARE IN BARAKALDO
TECHNICAL ASSISTANCE FOR THE URBANIZATION WORKS OF THE PORMETXETA SQUARE IN BARAKALDO
Plaza Pormetxeta project, exhibited at the MoMA in New York
Area of activity
CITY AND TERRITORY
Service
Endowments, equipment and open spaces
Client
BILBAO RIA 2000
Scope
- Site supervision
Duration
2008-2011
The municipality of Barakaldo is located in a sloping territory on the Nervión estuary. This particular topography extends to the plot where the architects work. Its more than 20 m slope is presented as an opportunity to generate a new urban typology integrated into the hillside.
The object of the works is the urbanization of Pometxeta Square and the streets adjacent to it, with a total area of 33,321.85 m2. The square thus becomes a series of equipped slopes that articulate the different accesses to the surrounding public spaces: train platforms, road crossings, the estuary promenade, pedestrian streets, the Plaza del Desierto by the architect Eduardo Arroyo, etc.
The slopes are used to integrate almost 2,500 m2 of commercial facilities underneath the slopes, while on the surface there are micro public spaces (mini-plazas, stands, meeting points and covered areas).
The works consisted of the construction of reinforced concrete walls founded on rock or by means of micropiles, which connect the square with the upper part of Pormetxeta street and with El Carmen street, thus bridging the large difference in height that existed in the area.
In addition, a new separate sewerage network is being built and the old network of Pormetxeta and Ramón y Cajal streets is being replaced with PCV pipes of up to 500 mm diameter, and with concrete pipes for diameters of up to 800 mm. It connects with the City Hall’s rainwater network and the Water Consortium’s sewerage system. In addition, a new Transformer Station will be built to demolish the old one over the ADIF tunnel and all the supply, lighting, natural gas, USW and telephone installations will be new in the square.
The lower area of the development is paved with black basalt and the upper area is covered with a hexagonal tile in gray, red, black and green. The walls are flattened with this same tile on dovecote walls.
A spatial tubular metal structure is built on the walls, on which are fixed the deployé mesh panels that will cover this structure. Lighting is provided by 4.00 m high streetlights and LEDs on the mesh of the metal structure.


