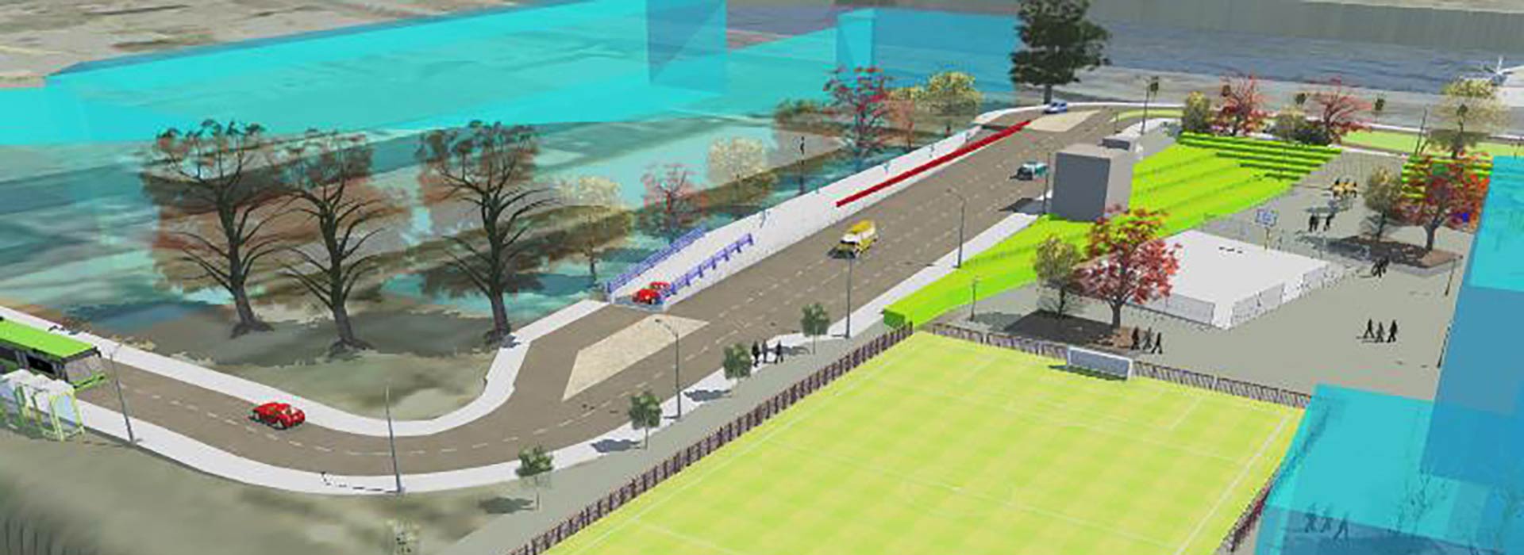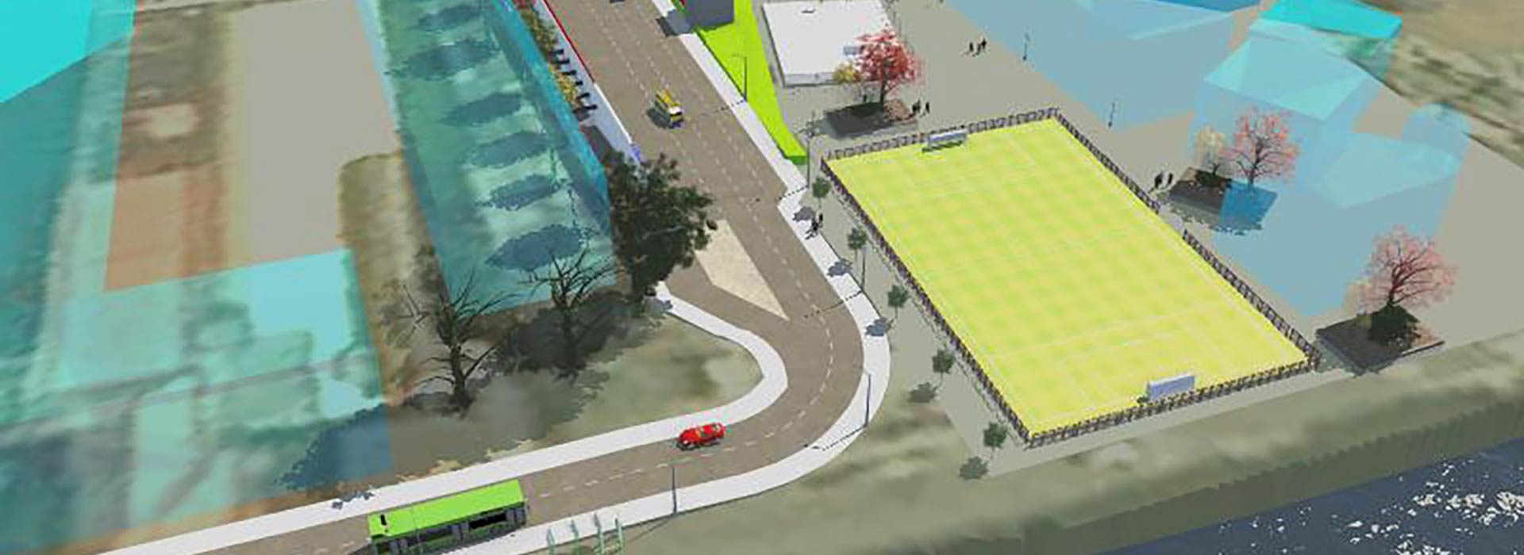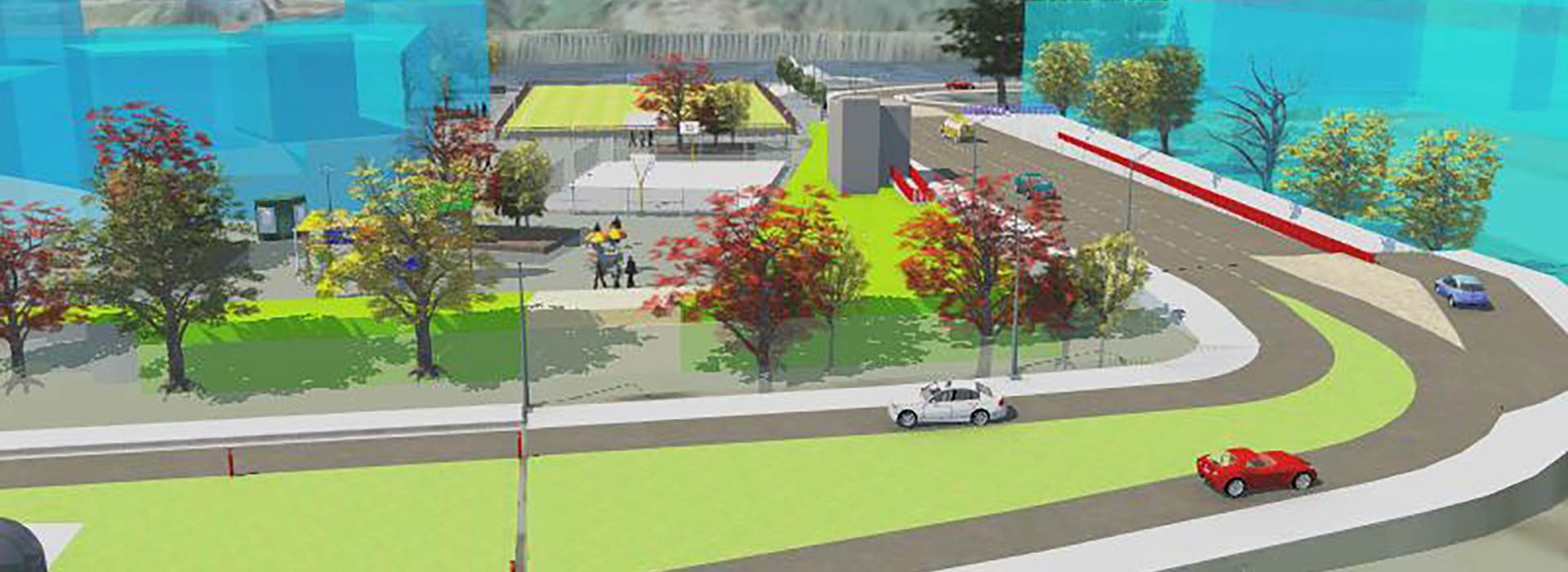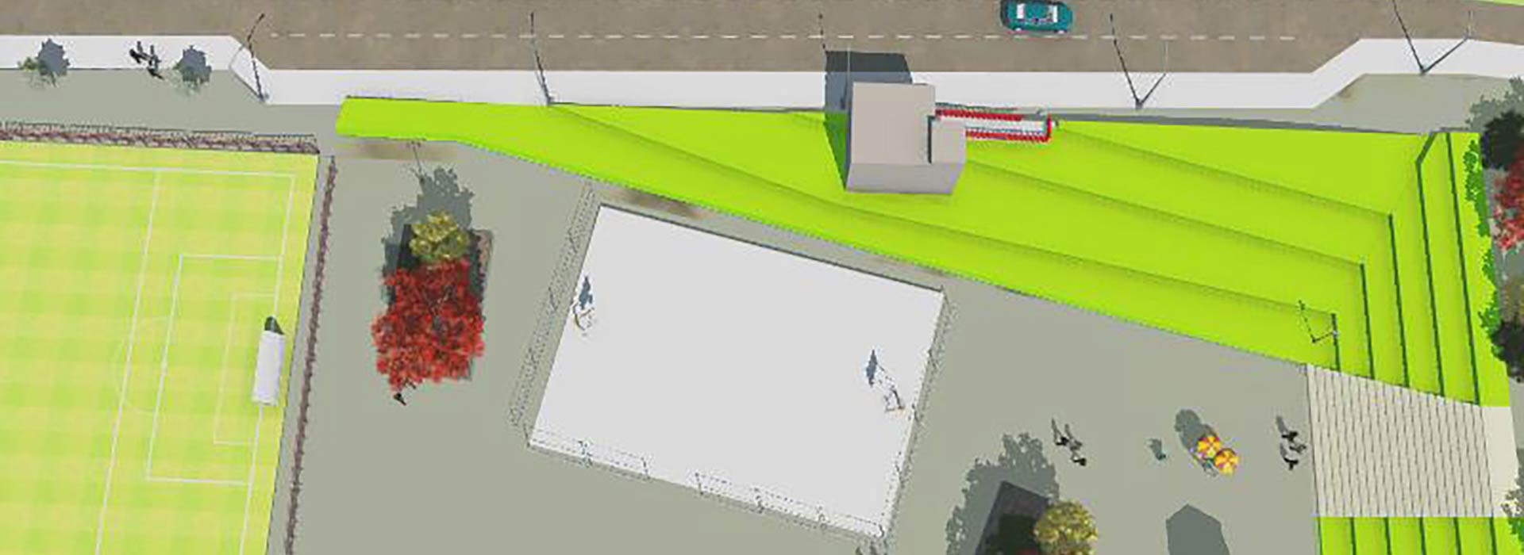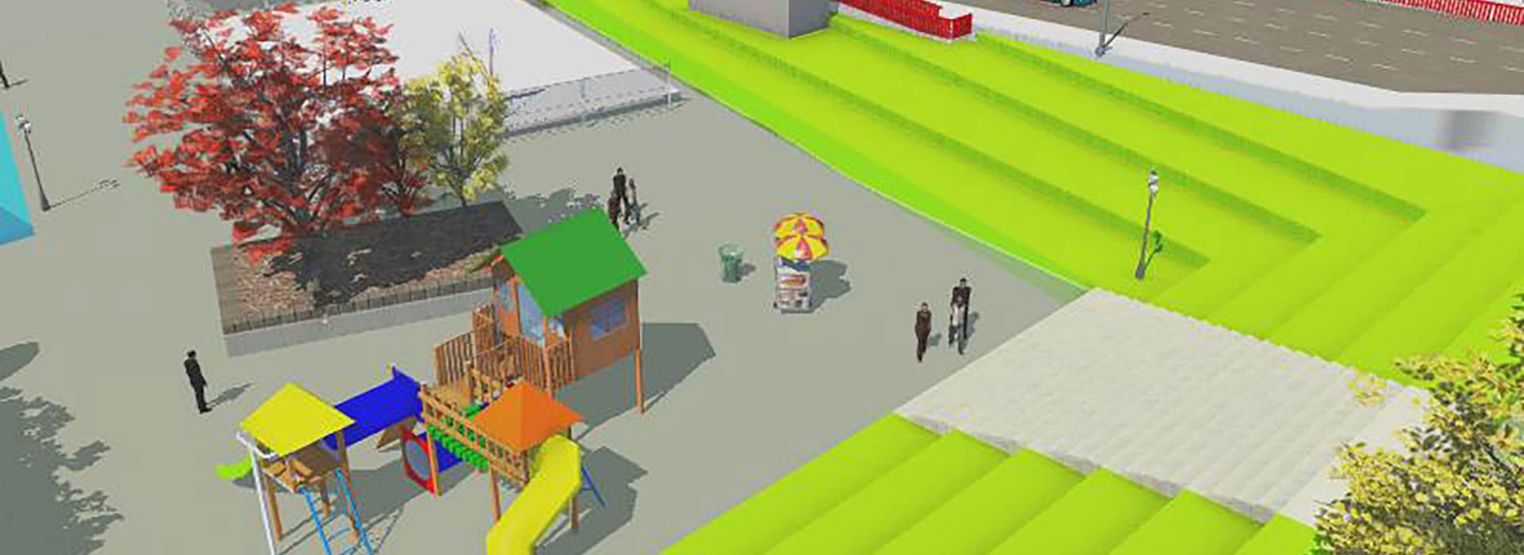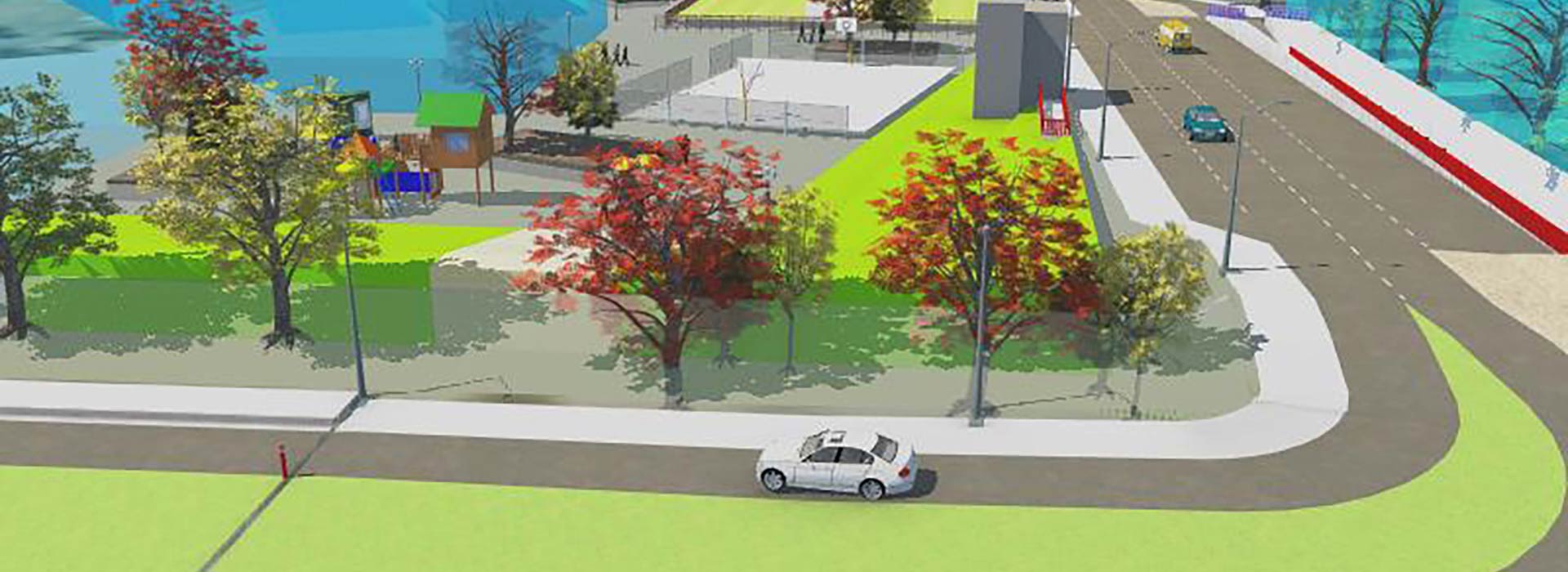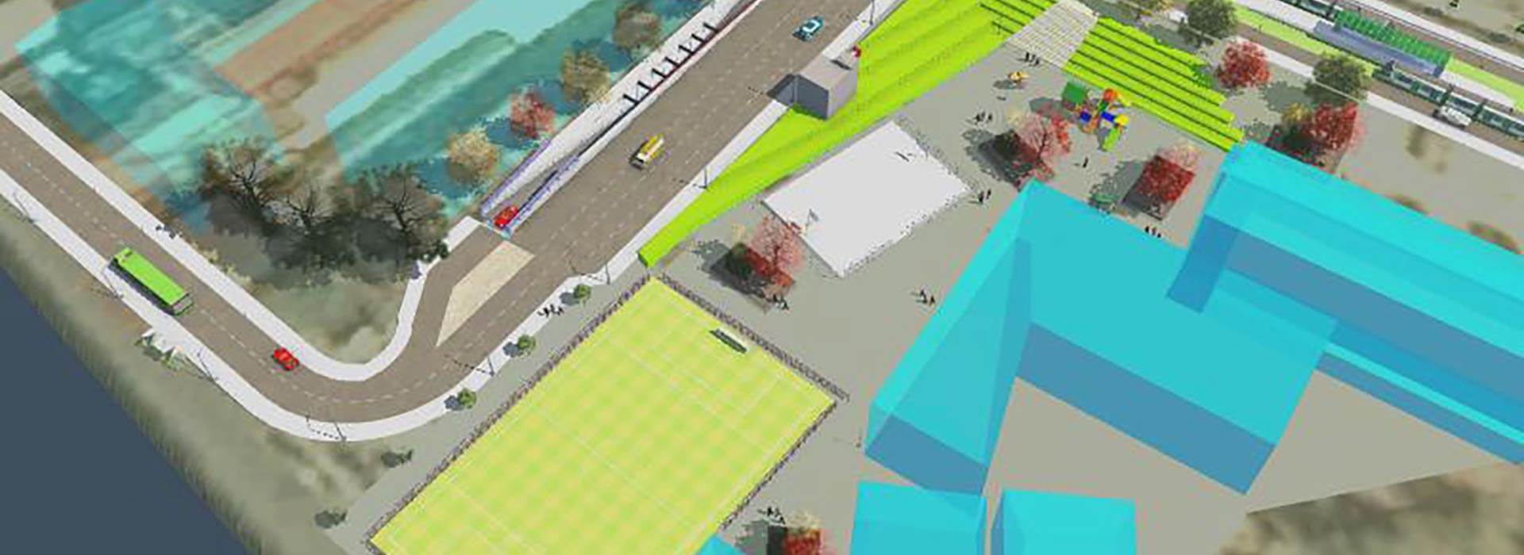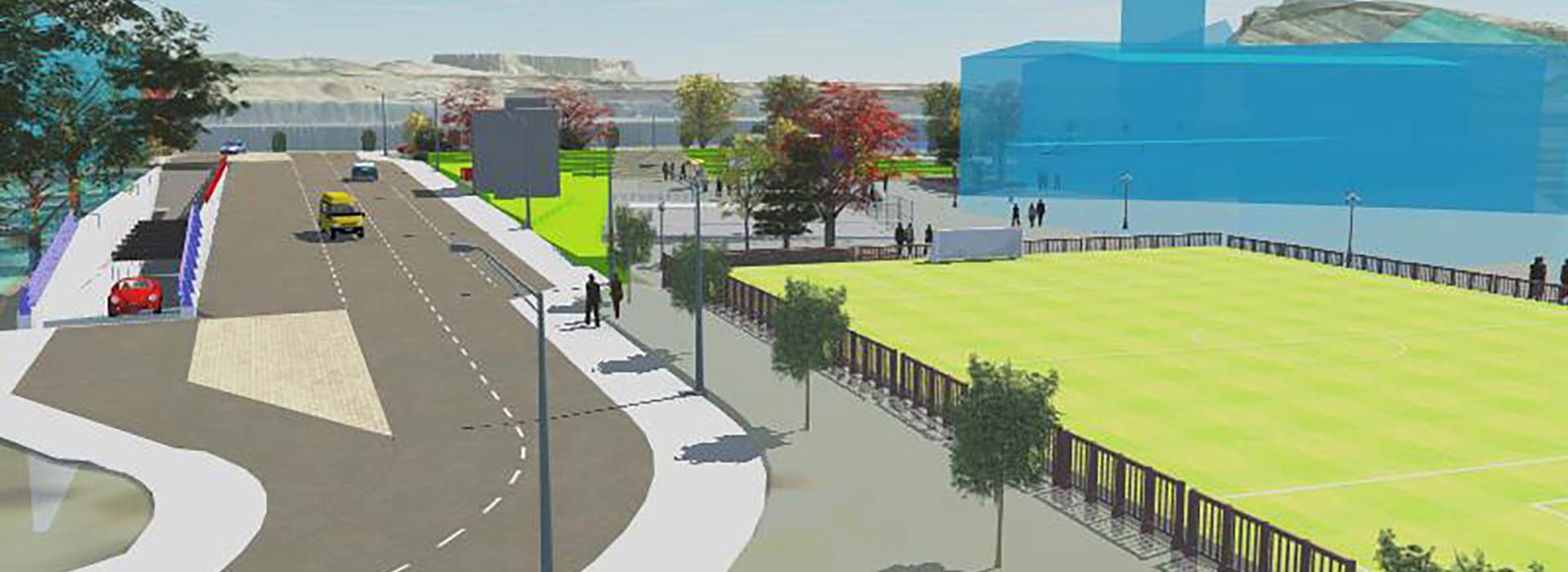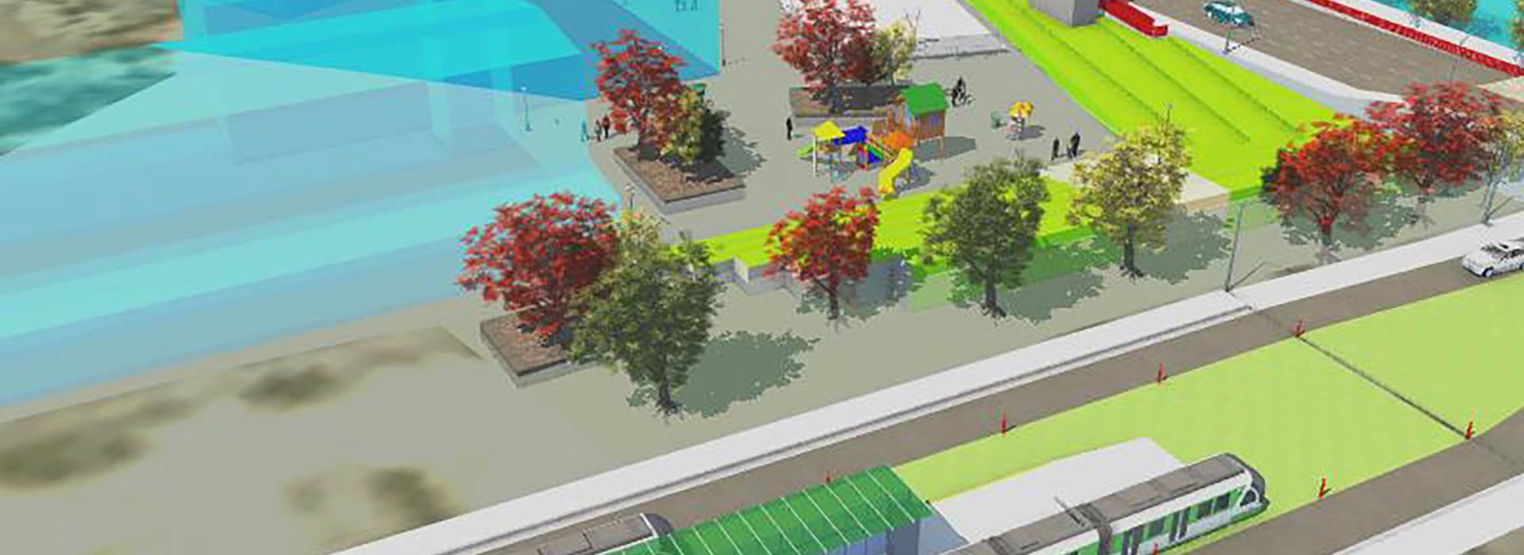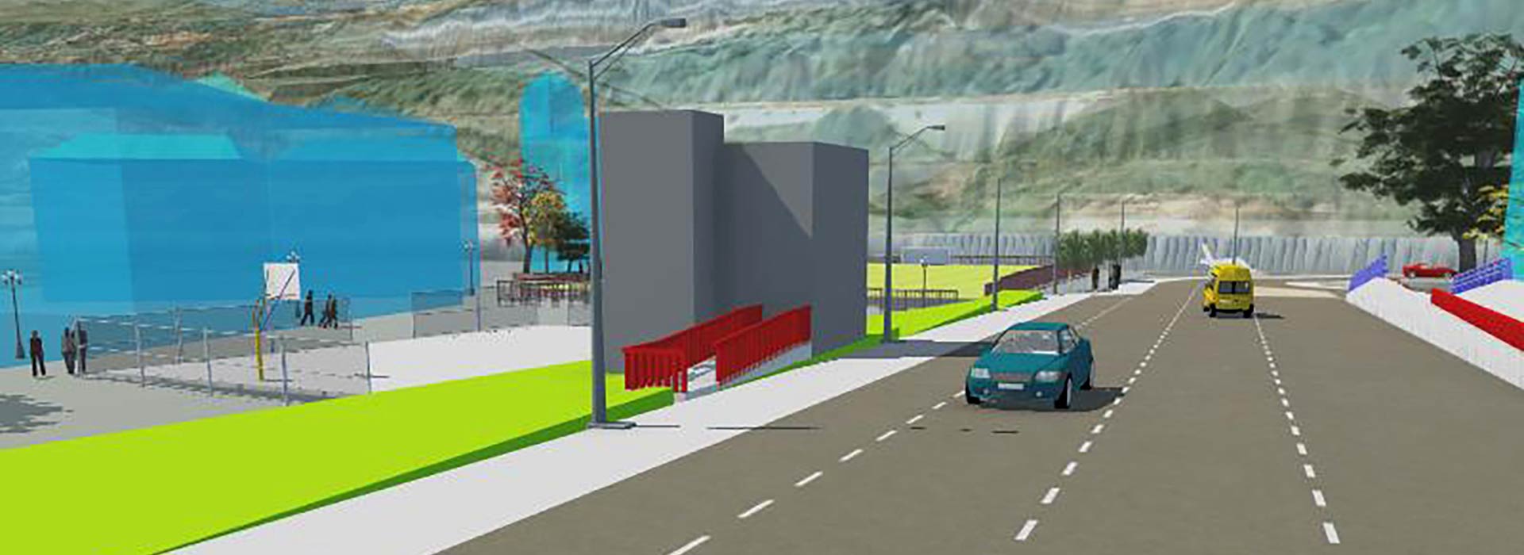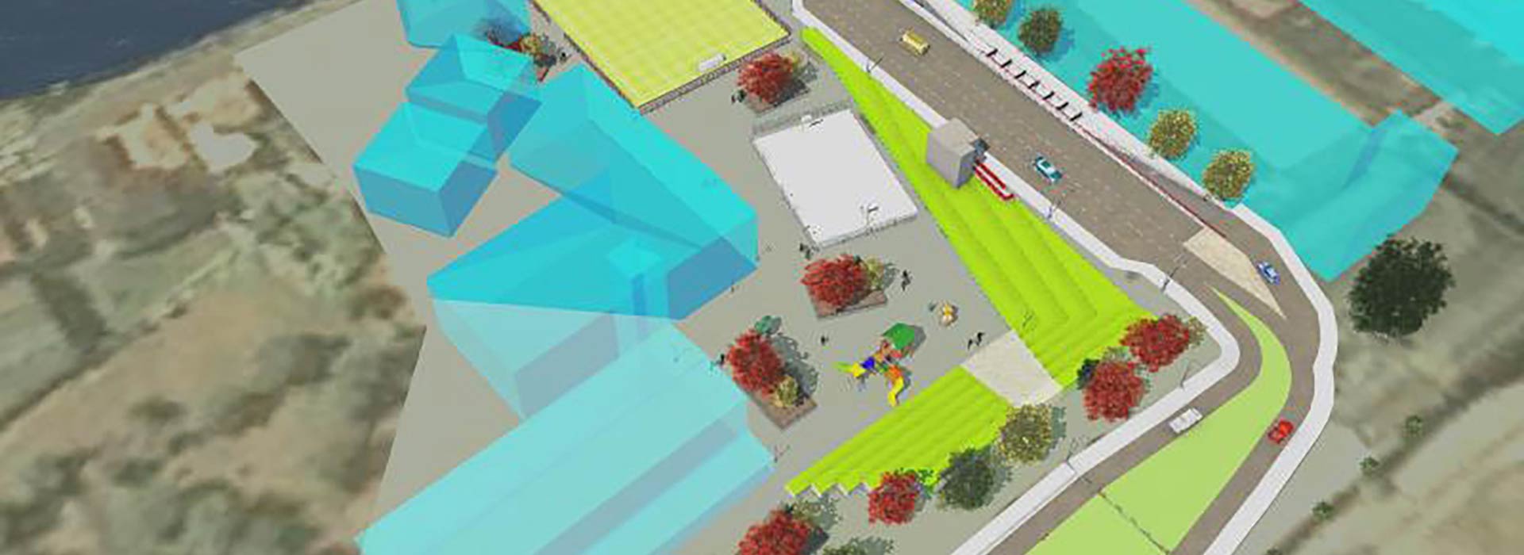Projects: City and Territory
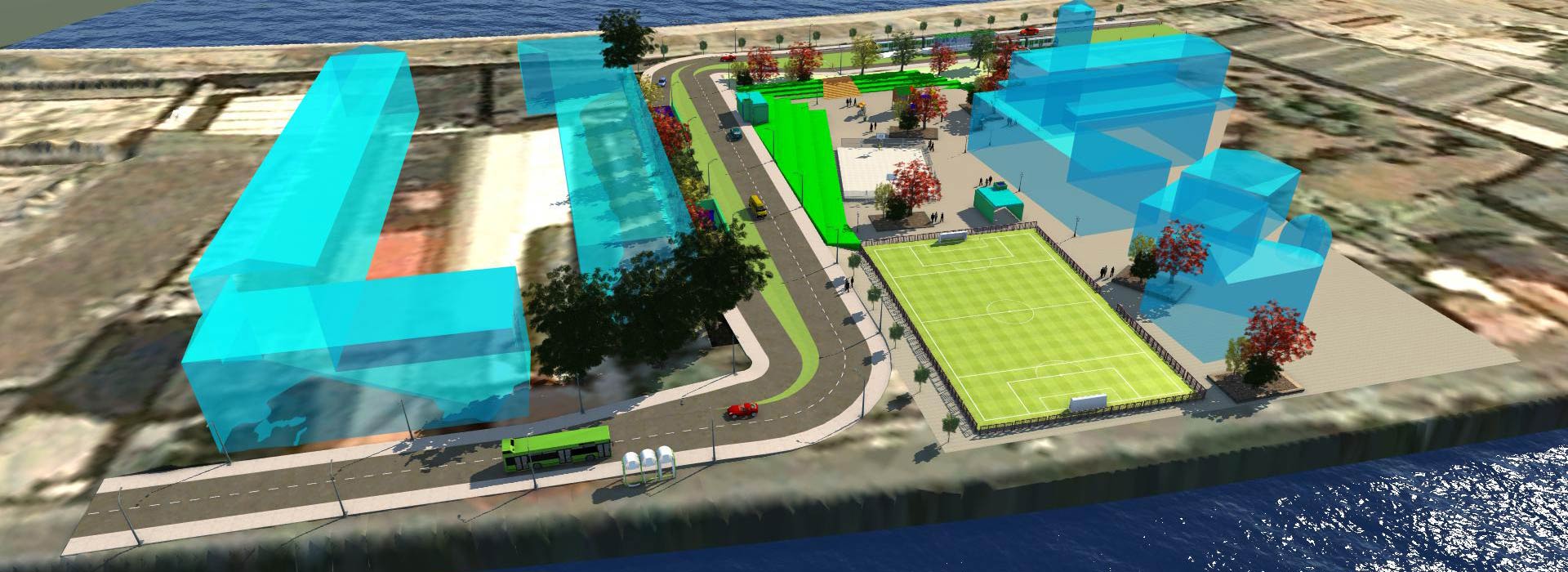
SUBWAY PARKING FOR RESIDENTS IN ZORROTZAURRE ISLAND IN BILBAO
PRELIMINARY PROJECT DEVELOPMENT FOR THE UNDERGROUND PARKING LOT FOR RESIDENTS IN ZORROTZAURRE ISLAND
First underground car park on the island of Zorrotzaurre
Area of activity
CITY AND TERRITORY
Service
Facilities, equipment and open spaces
Client
Bilbao City Council
Scope
- Definition and study of various designs and alternatives
- Preliminary project development
Duration
2020
The purpose of this service is mainly focused on the drafting of the preliminary project for the first subway parking lot to be located on the island of Zorrotzaurre (Bilbao), on plot EQ-13 within the urban development project for Execution Unit 1 of the Integrated Action 1 of the Zorrotzaurre Mixed Area.
The layout of the parking lot is conditioned by the future implementation of a rainwater storage and treatment tank and by the implementation of a pumping well for the sewage, as foreseen in the Urbanization Project.
The parking lot is rectangular in plan, with the longest side being parallel to the Olabeaga branch line, which allows access to the church of San Pablo. The dimensions in plan are 46.40 x 60.30 m, measured from the outer face of the screens. Access to and exit from the planned subway parking lot is via the main road, a road that, once all the urbanization works have been completed, will run through the island from north to south, connecting the different districts. The main road is 32 m wide. In addition to the usual road area, it houses an 8 m wide shared platform for the streetcar and Bilbobus, in-line parking and wide sidewalks.
The solution adopted consists of a bidirectional ramp, aligned perpendicularly to the aforementioned main road, whose layout in plan does not interfere with the future pedestrian road with sporadic passage of vehicles (access to premises, loading and unloading, etc.). The parking lot consists of 2 basements, all of them with a very similar shape and distribution, with a total of 211 parking spaces. There are 9 parking spaces for bicycles and 9 for motorcycles.
The work carried out included topography, geology-geotechnical studies, structural calculations, design of the construction process, detours, provisions, calculation and layout of facilities (ventilation, drainage, electricity, sanitation, fire protection, etc.), calculation of flooding and soil quality, among others.


